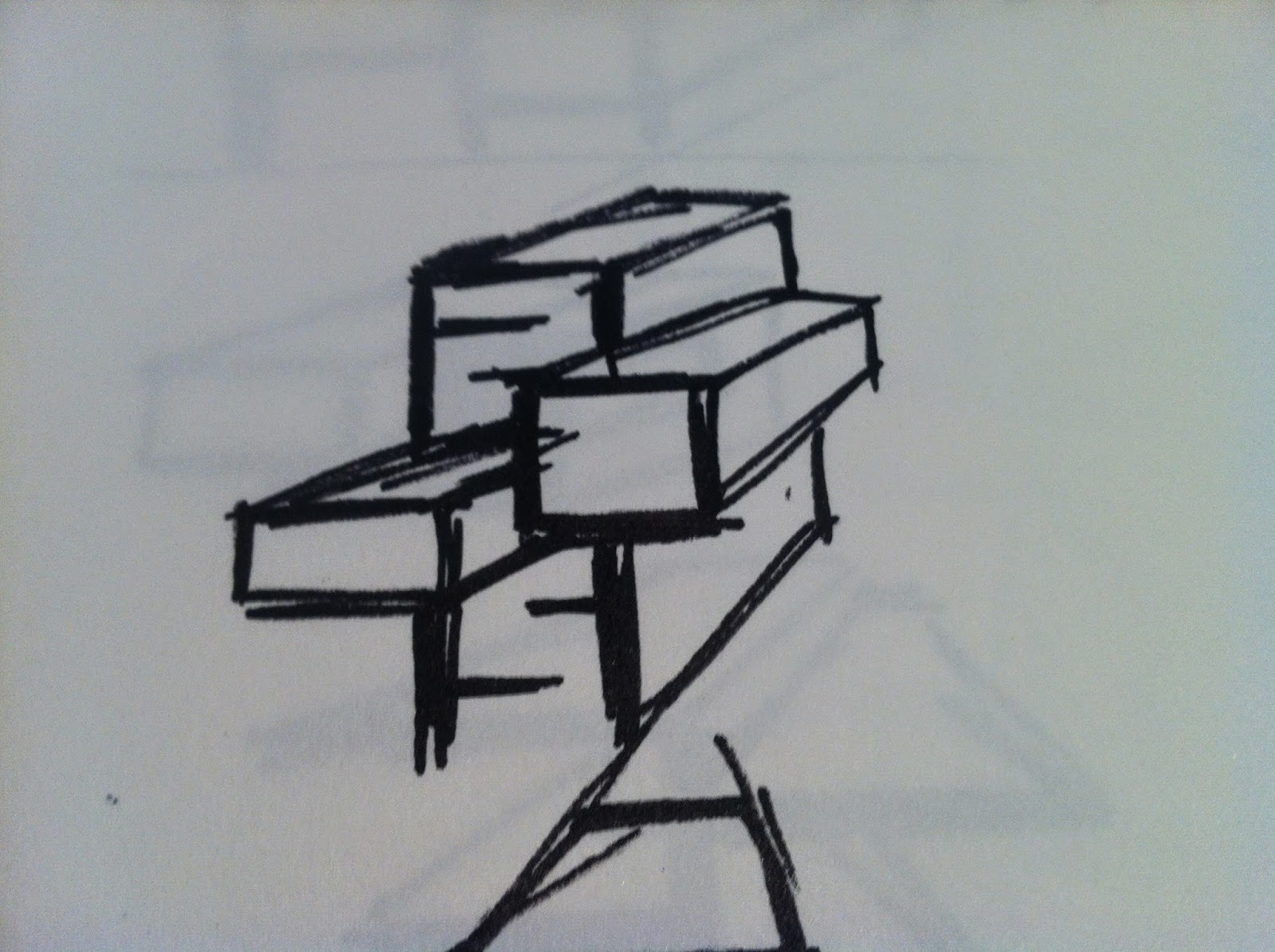My design concept revolved around the programmatic uses of the houses, while one was being designed for an art collector, the second house is designed specifically for an art thief, metaphorically. The thief would be able to "steal" views from his house into the collectors, thus stealing the artworks displayed. The initial design sat the houses side by side and separated them via a glass wall.
Saturday, 19 April 2014
Thursday, 10 April 2014
Site Visit
The site visit allowed us to get a good understanding of where we would be designing the double home, Victoria Street Potts Point. The site is sitting on a steep slope, it has the view of the city on one side and the suburbs on the other. Overall the area is very urban and tight fit on Victoria Street.
Tuesday, 1 April 2014
Part B: Abstract and Project
Exploring Space and Light
Light and Space in the Gehry residence were linked via a tripartite division as seen in the abstractions below. These models and drawings, study each individually and then come together to show their linked nature as seen in the model where the space is divided by colour and acetate drawings of light presented as overlay.
Subscribe to:
Comments (Atom)
.png)
.png)
.png)




















